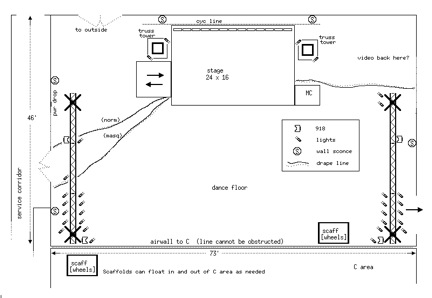Stage Flow Diagram for the Masquerade
The stage will be approximately 24 feet across, 16 feet deep, 2 feet high and with 2 steps up to the stage (3 steps total).
The Habitrail-Path from the Green Room on the 14th floor will be through a double-wide door, a double wide (for an elevator) Elevator door, a 10 foot wide corridor and then standard double wide doors to the stage.
The Presidents A&B room (below the pictured area) will be used as a 'buffer space' for contestants.
Costumes will enter and exit from Stage Right (Audience Left).
This year’s stage layout will be very similar to last year’s which is shown below:

Onward to Young Fans at the Masquerade
Back to Main Page